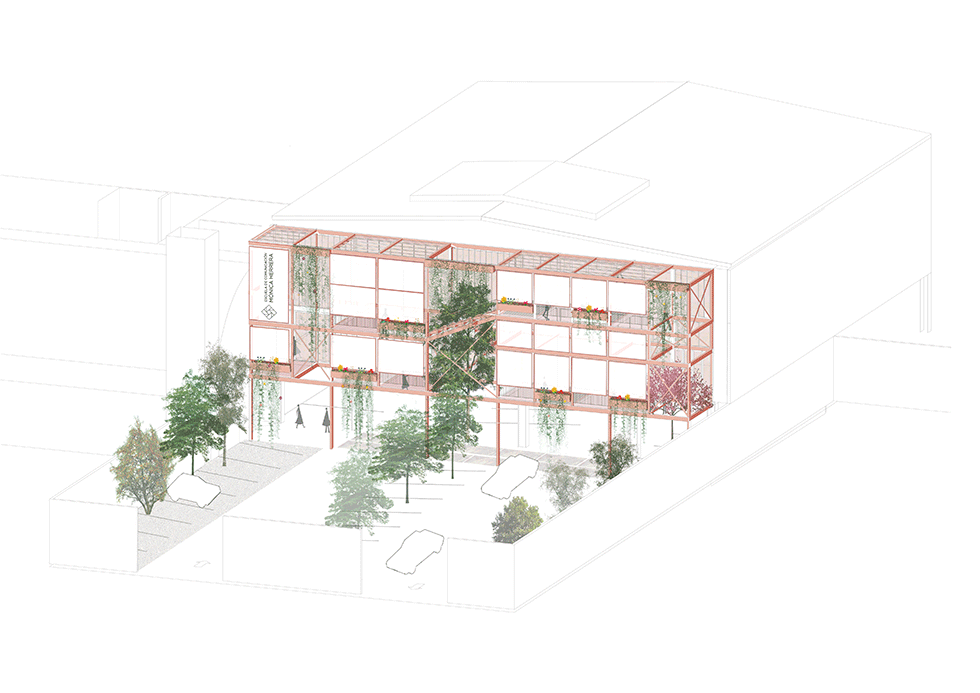100 VERSIÓ 2.0
Studies to examine the viability of dividing a Family House into five apartments with common spaces and services.
The main goal of the research and proposal is to demonstrate the feasibility of the project to ensure a new long life to the owners.
Chandigarn
workshop
URBAN PROPOSAL FOR THE CITY- PORT INTERFACE
The Barcelona City-Port interface is under continue transformation. The limit between the urban port and the industrial logistic area is under movement and is being continually displaced south, opposite to urban positions, in search for areas where to minimize conflict between urban and port activities. At the same time, physically constrained the city of Barcelona is in search for space to provide houses to new comers.
This proposal link port and urban interest through the creation of a continue slab that facilities logistic activities under while permits urban activities above, provide space to enlarge today’s straitjacketed transport infrastructures and solve the link between the city and the bigger park in town, Montjuïc.
1000 Versió 2.0
BARCELONA: SMART SALTY SPICY
Location: Riudecanyes
Surface: 7500 m2
Year: 2015
Collaborators: Sònia Lamesa,
Teresa Milián & Carla Lladó
Location: Port of Barcelona, Spain
Year: 2011
Architects: Carlota Casanova, Daniel Lorenzo
Mamen Domingo, Ernest Ferrè,



A TREE AND A SHELTER
Location: Unitat Predepartamental d’Arquitectura,
ETSA Universitat Rovira i Virgili
Year: 2014
Professors: J. M. Toldrà; J. Farreny; D. Lorenzo; F. Cifuentes; R. Miralles
L
CA
O
Universidad Mónica Herrera
Universidad Mónica Herrera
The project aims to renovate and improve the accessibility of the existing university building. The new facade design not only extends the community space of the university but also encourages student participation. By interacting with the facade, students can communicate their work and ideas, making them a key part of the design.
Location: El Salvador
Budget: €
Floor Area: 800 m2
Year: 2023
Collaborators: Eva Hinds
Team: Gador Luque, Roser Roca,
Tereza Novaková, Marialaura Dotoli,
Nadia Carosella





