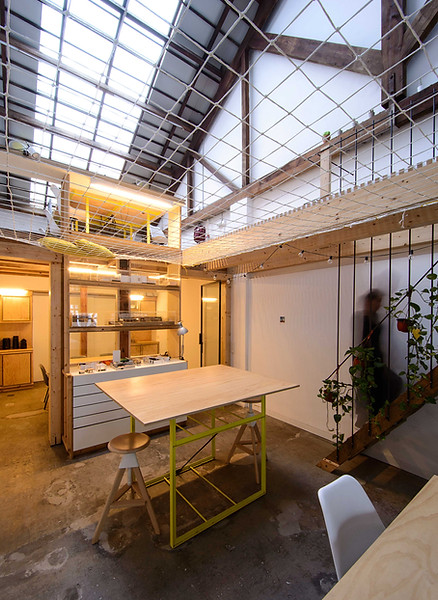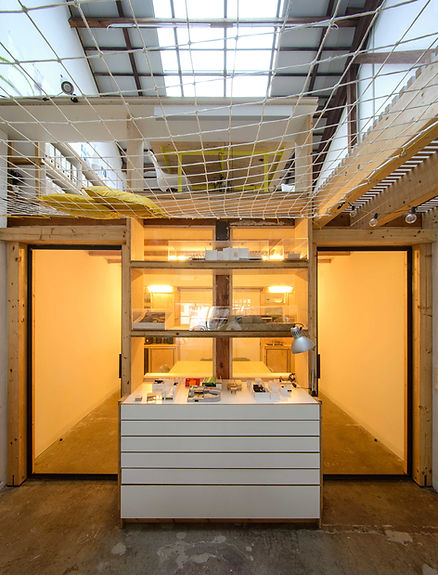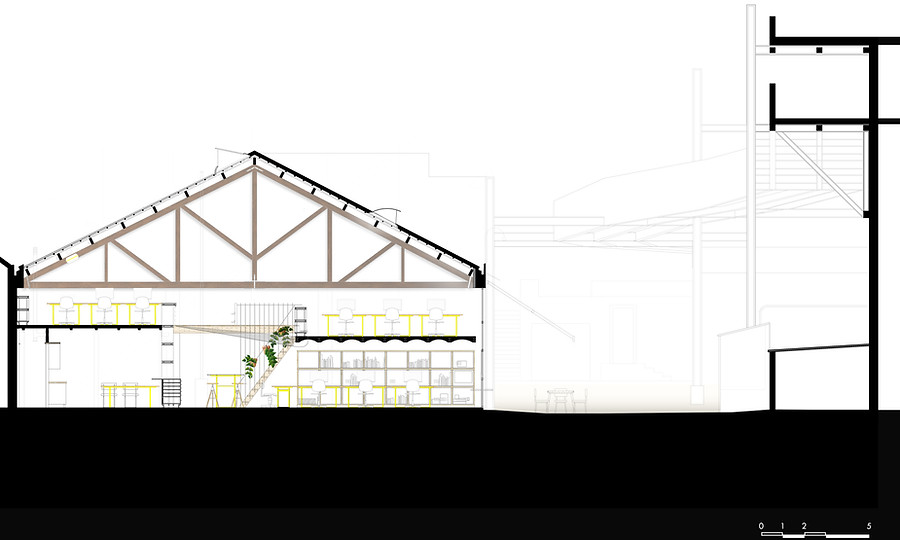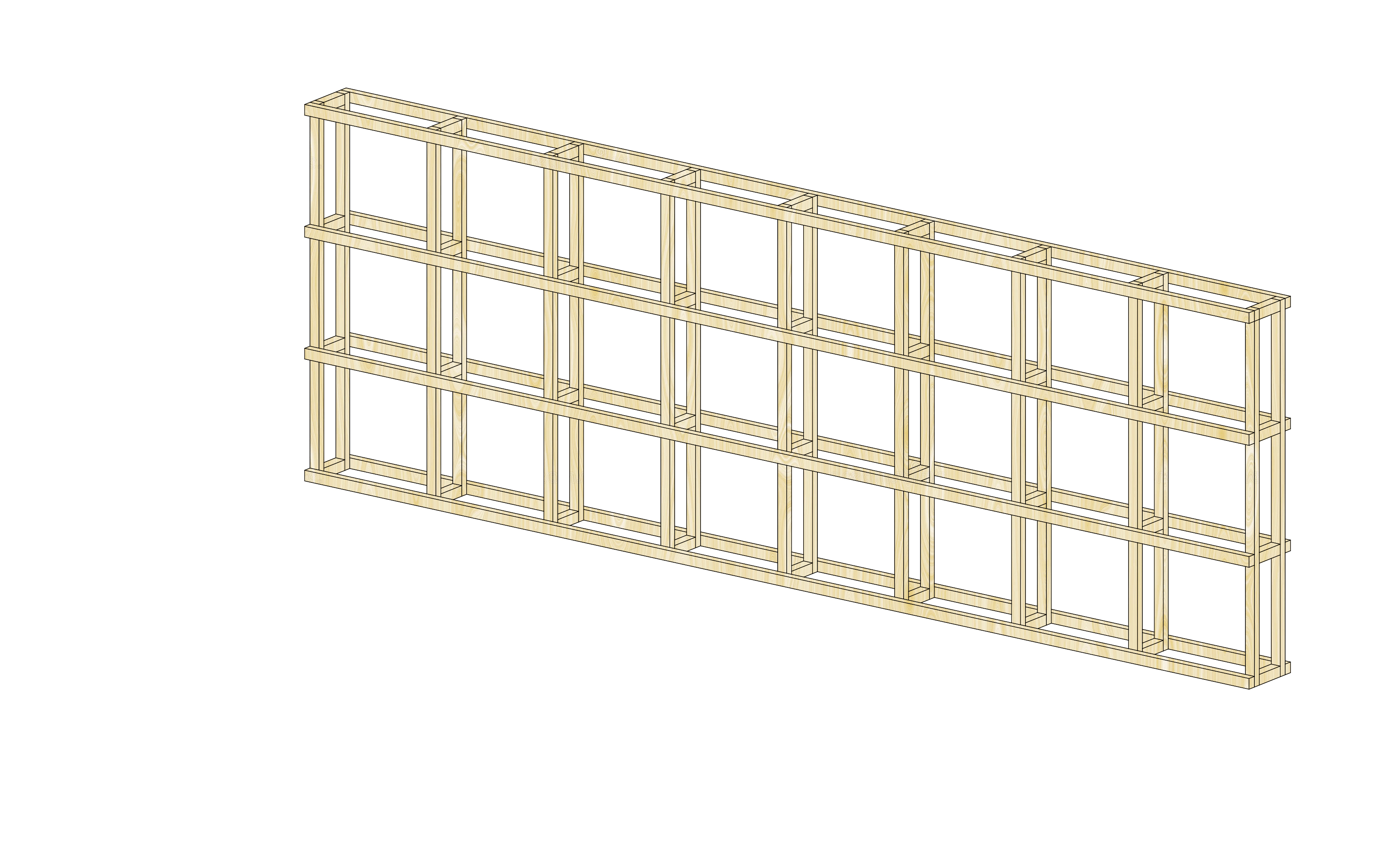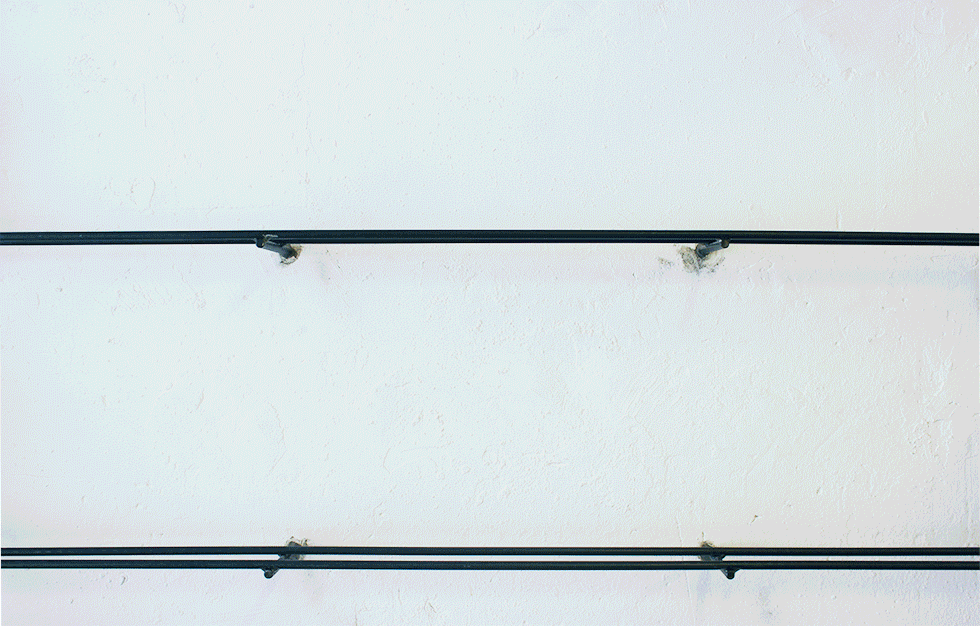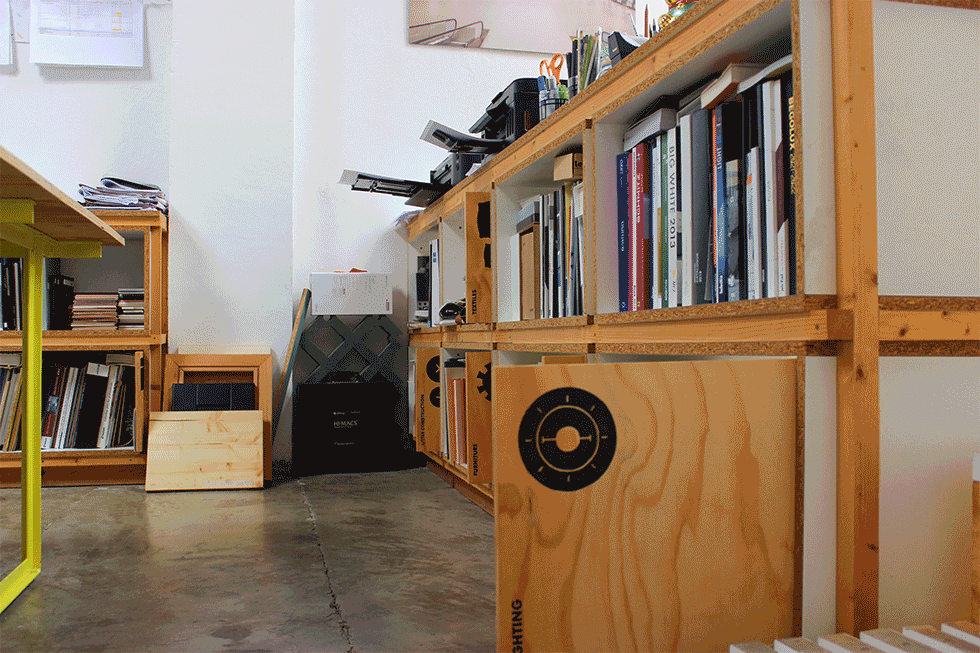100 VERSIÓ 2.0
Studies to examine the viability of dividing a Family House into five apartments with common spaces and services.
The main goal of the research and proposal is to demonstrate the feasibility of the project to ensure a new long life to the owners.
1000 Versió 2.0
LoCa Homepage



O
LOCA STUDIO OFFICE
This old industrial warehouse was renovated to become our office; a light and comfortable space in the centre of Barcelona. Keeping the mezzanines, the space was emptied and modified by adding furniture. Shelves, units and tables provided colour and texture to the plain space. Birch, timber and paint-coated steel were the main construction elements.
LoCa Office
Location: Barcelona
Budget: 43.000 €
Floor Area: 130 m2
Year: 2018
Collaborators: Carmen Castañs & Giulia Dentice
Photography: Carlos Garmendia
LoCa Studio



