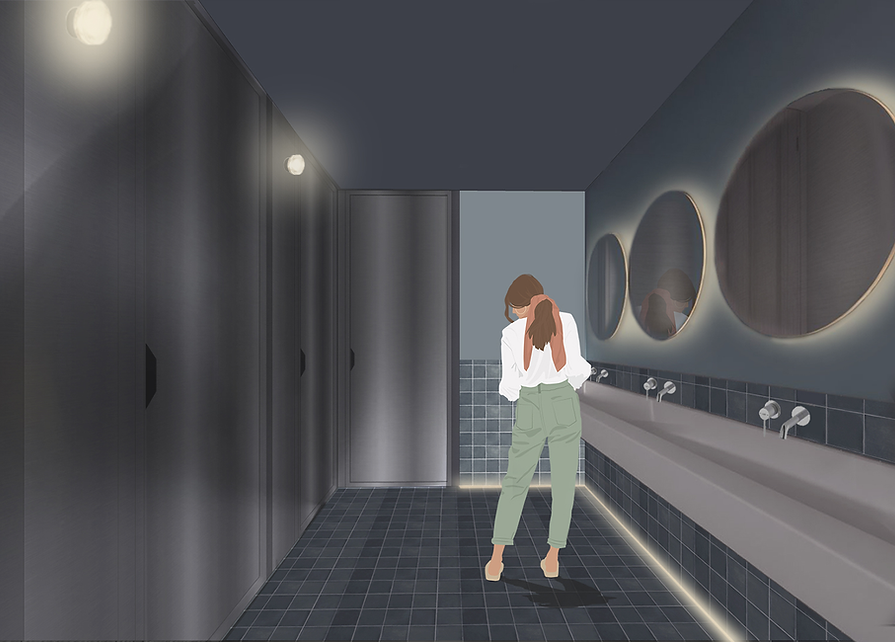100 VERSIÓ 2.0
Studies to examine the viability of dividing a Family House into five apartments with common spaces and services.
The main goal of the research and proposal is to demonstrate the feasibility of the project to ensure a new long life to the owners.
1000 Versió 2.0
LoCa Homepage



O
HOTEL G - INTERIOR SPACES
HOTEL G - INTERIOR SPACES
The hotel renovation enhances shared spaces, including the reception area, dining hall, bar, and restaurant, using a blend of breezeblocks, wood, and warm lighting to create inviting and modern environments.
The design integrates Mediterranean influences with local craftsmanship and urban style, featuring ceramic tiles, breezeblocks, wood, metal, and vibrant colors. This approach revitalizes the hotel’s common areas, offering all guests a unique and stylish experience.
Location: Barcelona
Budget: €
Floor Area: 5000 m2
Year: 2023
Design Manager: Maria Lucia Cicero,
Design Team: Roser Roca, Michela Galli,
Li Chih-Chiao, Laerke Holm, Mathieu Hulo,









