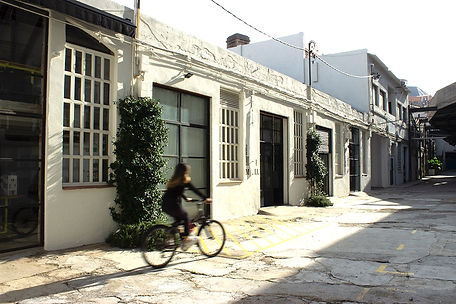100 VERSIÓ 2.0
Studies to examine the viability of dividing a Family House into five apartments with common spaces and services.
The main goal of the research and proposal is to demonstrate the feasibility of the project to ensure a new long life to the owners.
1000 Versió 2.0
LoCa Homepage



O
ESPAI SERRAHIMA
Espai Serrahima is a cultural and design centre. Originally this group of warehouses were the workshops that helped construct the international exhibition of 1929. Later, in the 70’s, another brutalist layer transformed the single storey building into a modern style office building.
Today Espai Serrahima has become a culture and arts centre, a hidden oasis of calm in the midst of touristic Barcelona.



ESPAI SERRAHIMA
Location: Carrer Mèxic 3-17, Barcelona
Floor Area: 1.000 m2
Year: 2018
Collaborators: Roser Roca, Aina Alemany, Carmen Castañs, Daniel Ciritel, Alina Andriescu, Emma Palem
Photography: María Lordán










